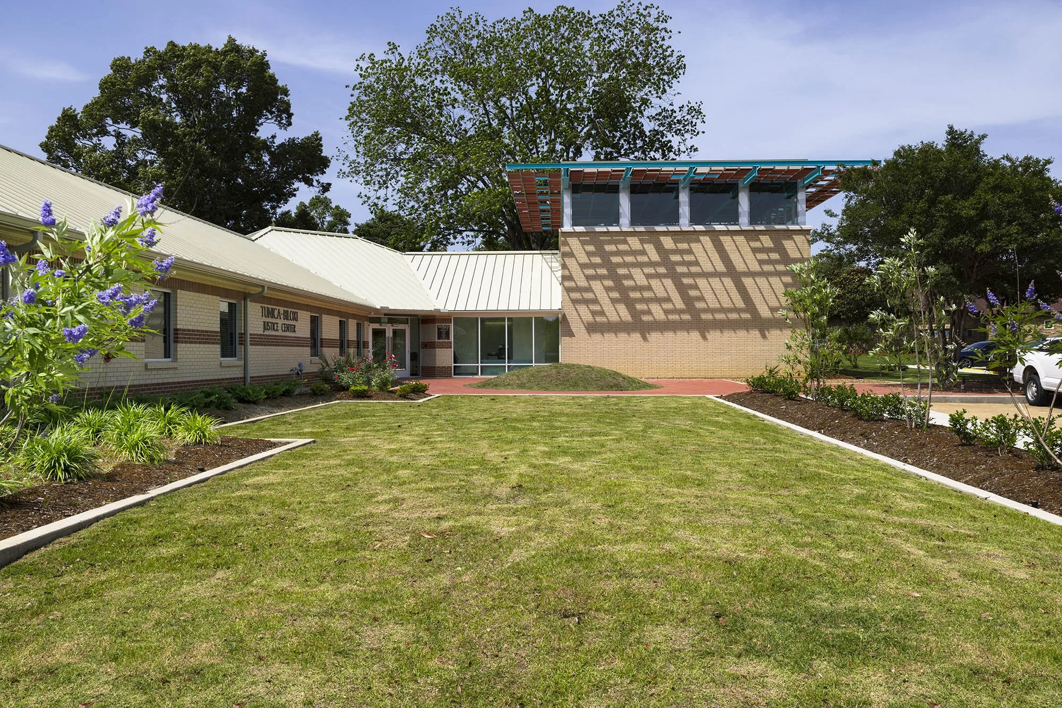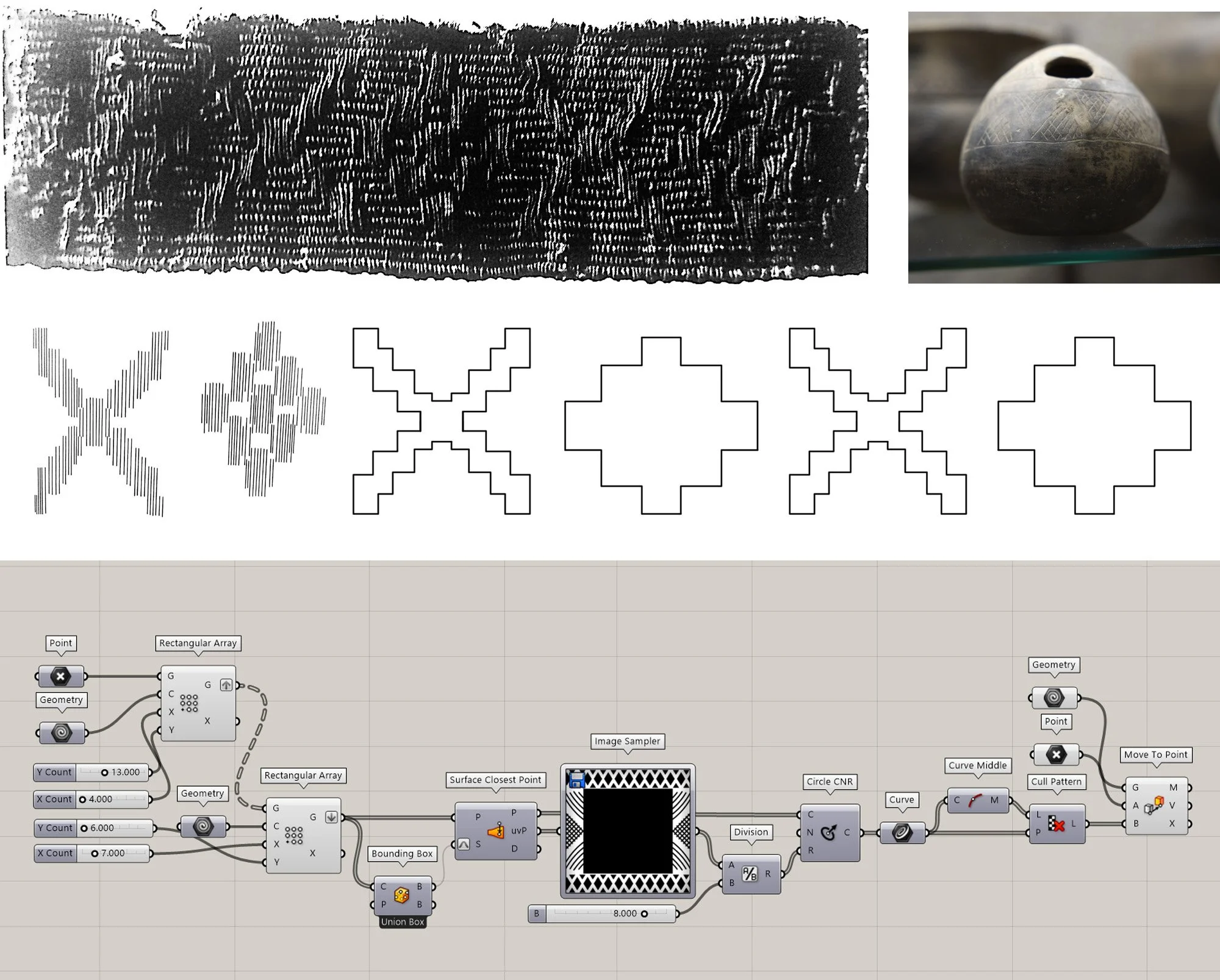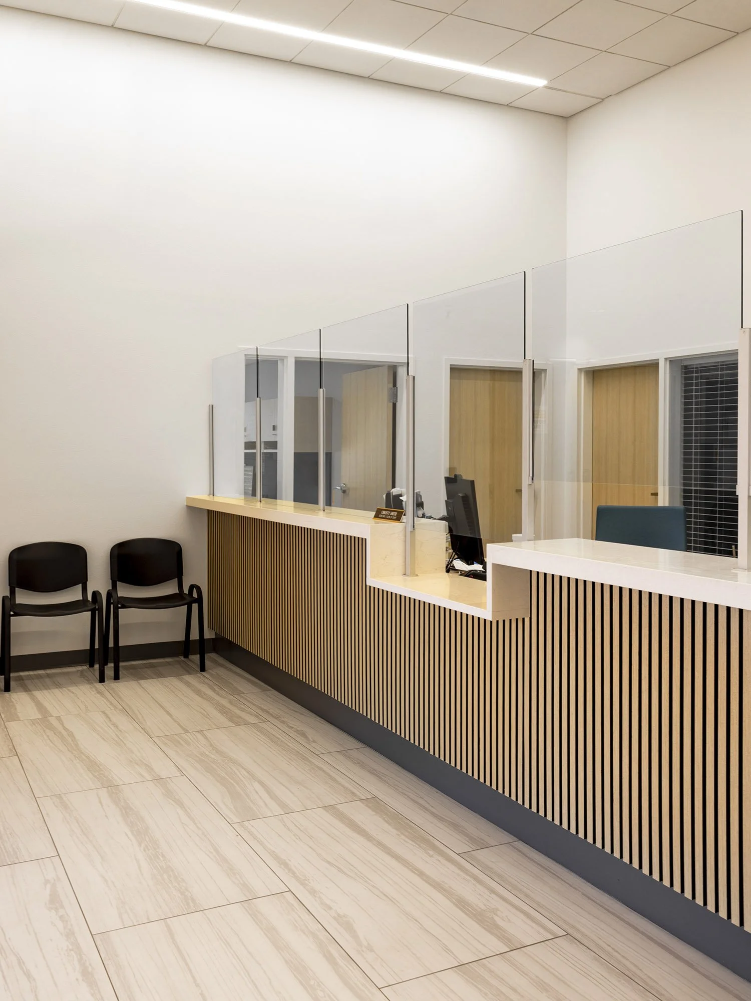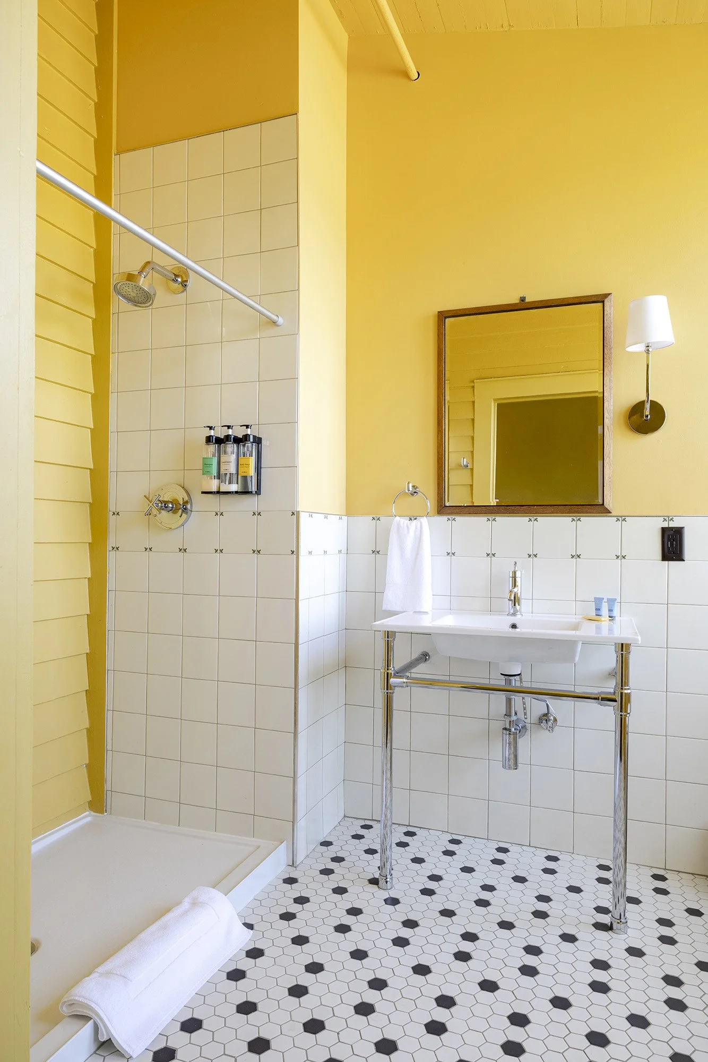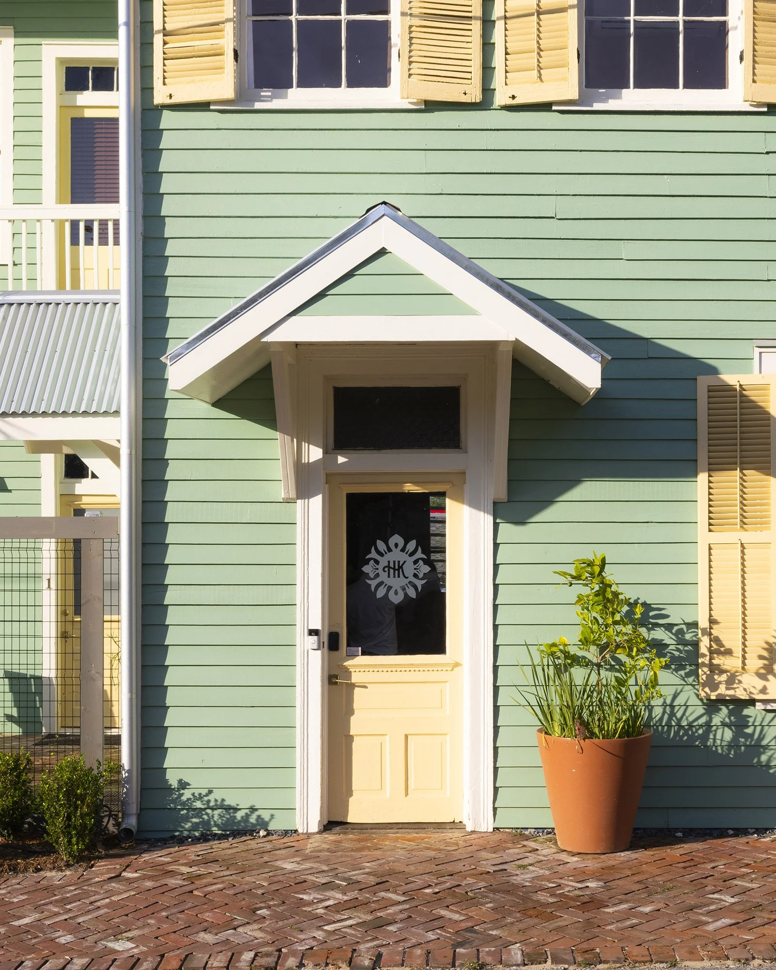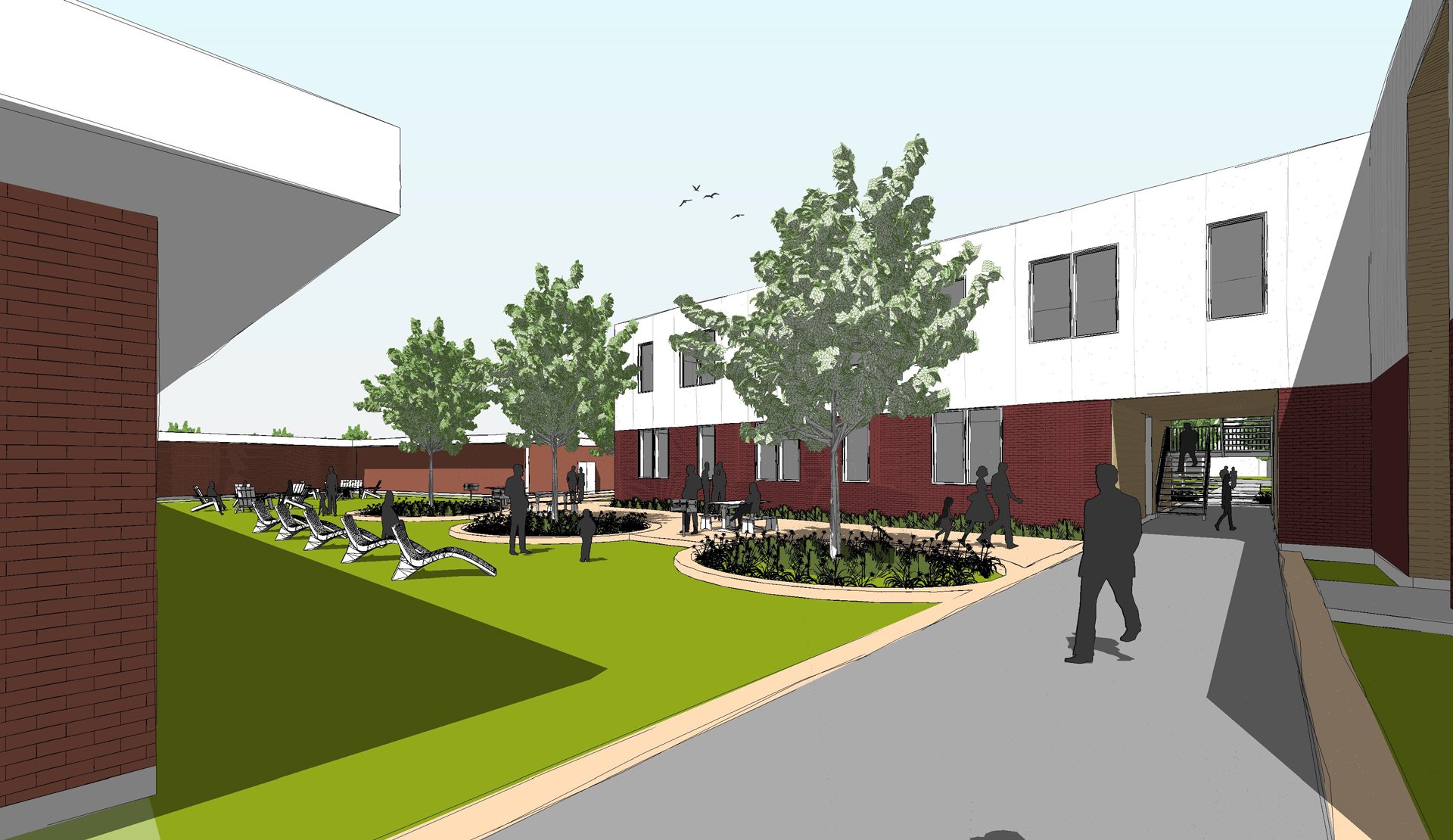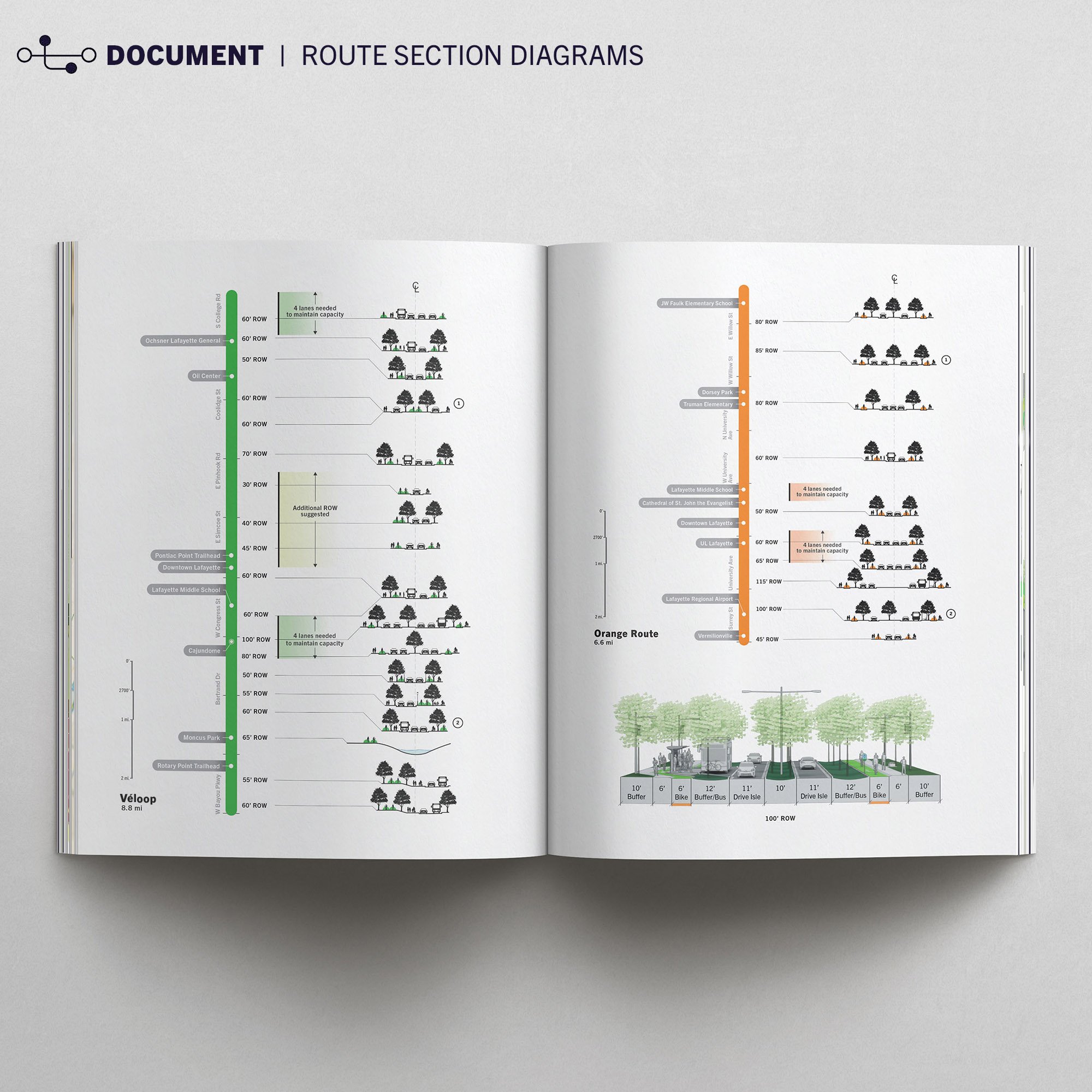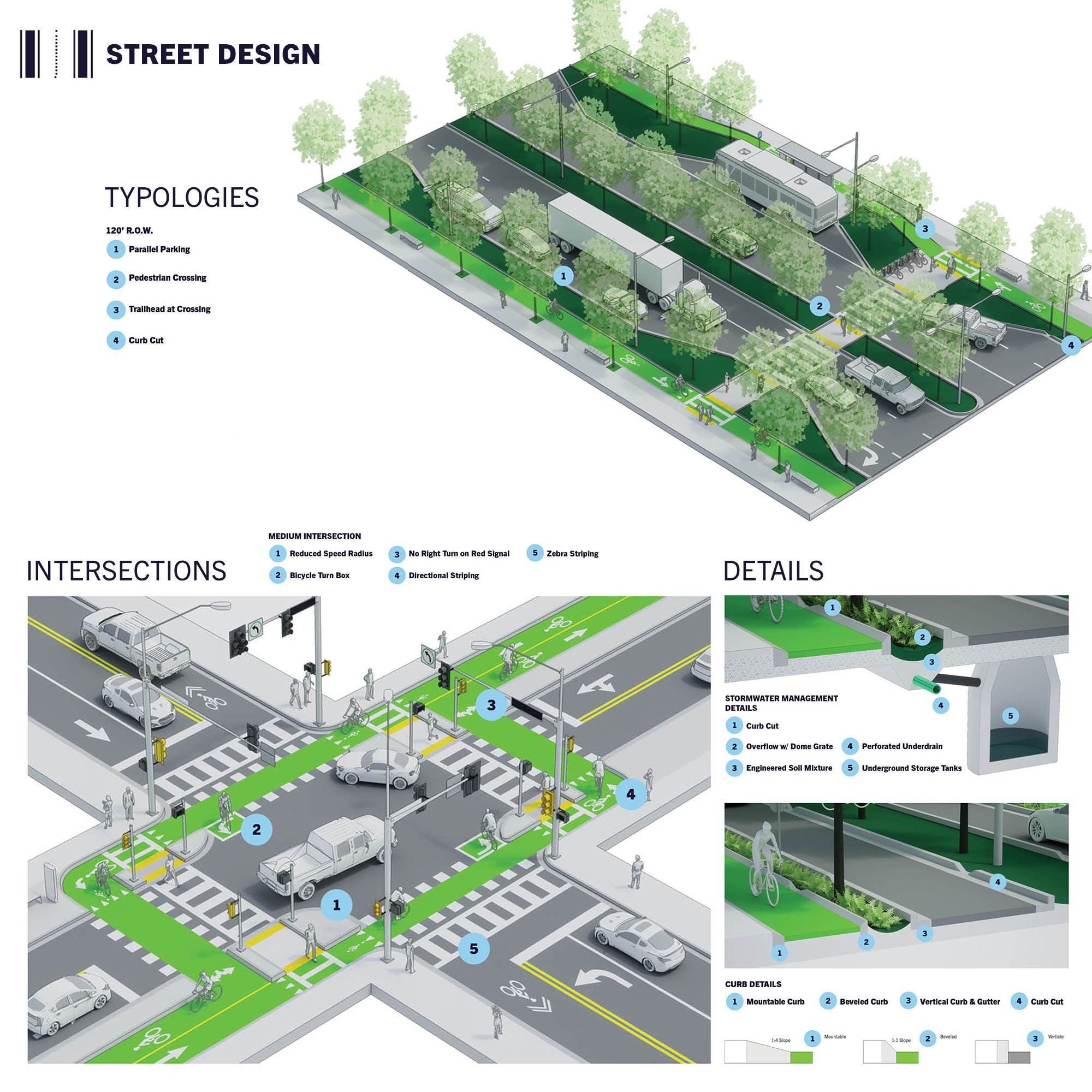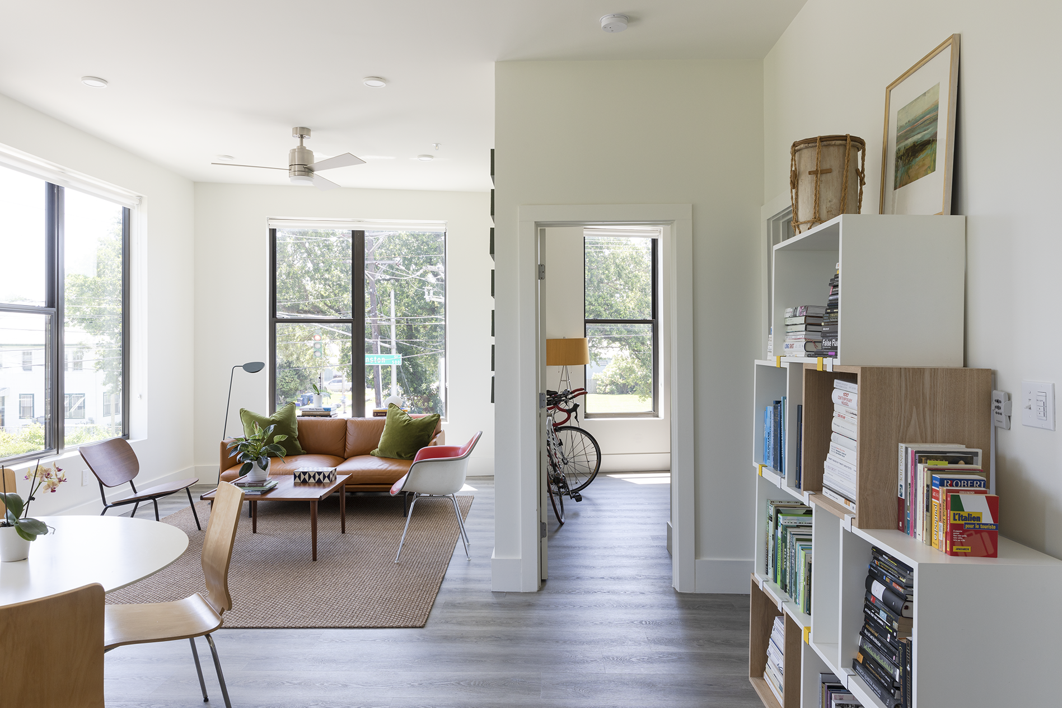Tunica-Biloxi Courthouse and Police Headquarters
TEAM: SO Studio, Lue Svendson Landscape Architect
Hotel Klaus
TEAM: SO Studio, Lue Svendson Landscape Architect
CLIENT: Bayou Courtableau Investments
LOCATION: Washington, Louisiana
COMPLETION: 2024
AWARDS: AIA Louisiana 2024 Award of Honor
This project involved the rehabilitation of a historic two-story commercial building at the heart of the small town of Washington, Louisiana. The building has started a new chapter of its life as Hotel Klaus, a nine-room boutique hotel.
Washington, the town in which the hotel is located, is the third oldest European settlement in Louisiana, founded by French settlers in the early 18th century. It served first as a major steamboat port on Bayou Courtableau, facilitating trade and commerce until the town became a railroad hub later in the 19th century.
This building was constructed in 1870 by Edward Plonsky, a Prussian Jewish immigrant, for his family and business. It soon after came into the possession of the Klaus family, who lived on the second floor and ran their general store in the commercial space at the street level. The Klaus Store served the town for nearly 100 years as a ‘pillar’ business for its community. Later it was converted to residences, then an antique shop, and then fell into a period of dereliction.
The rehabilitation of this general store building renders two distinct façades visible: the original general store in two stories, dating to 1870, and a one-story addition dating to 1909. This breaks up the scale on the main street with different colors, different roof materials, and planting. The roof over the 1870 portion was replaced with a metal S-panel to match the existing century-old roof cladding, while the one-story addition received a replacement roof of cedar shakes, a material dating from the period of significance of the building. Window sashes and shutters were replaced on the 1870 portion. New windows were introduced in their historic dimensions and locations on the 1909 portion. The building was also extensively leveled throughout, notably at the front façade on North Main Street.
The project team’s goal is to honor the building’s rich past while creating a sophisticated and comfortable experience for today's travelers which also serves as a catalyst for revitalizing its historic town. The design team collaborated extensively with the National Park Service and the Louisiana State Historic Preservation Office (SHPO) on this rehabilitation effort.
HOTEL KLAUS WEBSITE (info + reservations)
‘Before’ photos (in B&W, above) show the condition in which the building was found in 2022. On the building’s interior, the wall to the right of the main stair (not shown) had been completely removed and an infill wall had been built between the stair treads and the lobby ceiling.
Immediately above is a view of the same room shown in the top-right ‘before’ photo, after rehabilitation. Partitions and plumbing fixtures were removed and window openings to North Main Street restored, creating this guest room’s current footprint, connection to the balcony, and exposure to natural light and views.
Spaces throughout the building retain their high ceilings and large windows, giving the hotel a bright and welcoming atmosphere. Contemporary furniture and lighting complement the historic architecture. Original features such as decorative hand-painted faux-marble murals, wood paneling, and fireplaces have been preserved and highlighted. The décor blends Victorian-era style with a fresh and contemporary elegance.
Many of the hotel rooms had previously been built out in the 1970s during the building’s inhabitation as a tri-plex. Bathrooms of compact design were added to each room to respect the scale of the spaces. Wall-hung toilets and showers were installed. Modern ceiling fans are provided for climatic sensitivity. Mantelpieces were restored and hearths were tiled where summer screens were missing. Original hardwood floors were restored throughout the building.
The approach to lighting takes full advantage of abundant natural daylight. Overhead lighting is avoided in favor of gentler light near the floor level.
Artwork was chosen for each room reflecting Louisiana flora and fauna featuring local photographers. The design team chose contemporary pieces to complement the historic details of the original building.
Elements repeated through every room include a bold patterned rug, SMEG refrigerators, a pink tabletop telephone in keeping with the overall color scheme, and Tivoli clock radios. Furnishings include custom cypress desks with Acadian detailing at the leg joints.
Color blocking (painting all surfaces in a room in a single, unifying color) provides a series of colors of light that suffuse each room with abundant natural lighting.
Floor-to-ceiling drapes emphasize the height of each hotel room and contrast with wall and ceiling colors.
Max Klaus, the merchant who owned and operated the building during its period of significance, had renovated this space in 1909 to include an addition which is octagonal in plan (like a bay window). This plan repeats on the second floor. This room was the Klaus family’s dining room where they hosted guests. The adjacent butler’s pantry was turned into the bathroom for this extra-large suite. Wainscoting and ceiling were restored.
Second floor corridor: During the restoration, peeling back layers of wall finish, the design team found the original hand-painted faux-marble murals, which were painstakingly restored. The faux-marble is emblematic of the height of the steamboat era in the town. Below the faux-marble, wainscoting, which was added during Victorian times and the railroad era, was also retained and restored, juxtaposing two eras of the building’s history.
Pendant lights in the center of the corridor are original and were restored. The ceiling is painted in the updated light violet from the building’s Victorian color palette. Décor includes a six-piece Victorian parlor set, transforming this generous hallway, a key volume in the building, into a social space for hotel guests and visitors.
A historic witness was left of salvaged wood from a railroad crate from the Schwartz Bros. company in New Orleans, which had contained a shipment of ticking fabric.
These crates were building materials used in construction of this fireplace above the mantel in the addition that Max Klaus made in 1909. Max Klaus’s name appears painted by hand.
The light violet color in this hotel room and restroom subtly shifts throughout the day with the natural light. Artwork above the bed shows a cypress wetland in South Louisiana.
Bathrooms feature honeycomb floor tile. Three of the bathrooms were made from a space that was originally a sleeping porch that had been significantly altered over the building’s life. Two of the windows had been covered when this space was converted to a second-floor kitchen during the building’s time as a tri-plex. The rehabilitation fully restores the windows, allowing them to illuminate the space.
Above is a detail photo of the restored faux-marble and refinished wainscoting, flanked by part of the six-piece Victorian parlor set, which together form a complementary ensemble.
Closeup of the second-floor corridor wall, looking into the room facing the main street: The nearly floor-to-ceiling windows in the room feature slip headers in the original framing, in which new sashes were installed. This allows direct passage from the room to the balcony overlooking the street. The original door leading to the balcony features a single large lite of intricately patterned Florentine glass. A cast-aluminum pediment on a historic commercial building directly across the street is visible through the door opening.
A decorative medallion shown above, dating to the steamboat era of its town, was one of the found objects which provided inspiration not only for the hotel’s logo but also for a Victorian color palette, which was developed throughout the interior and continued throughout the exterior.
The color on the body of the two-story building is extended onto the lobby ceiling.
In the hotel lobby, the stair banister and wainscoting were retained and restored. Fixtures and finishes, including paint, wallpaper, and luminaires, were chosen to reflect local flora, fauna, and flair, with an eye toward eco-tourism in Louisiana. Guests are greeted by an antique mahogany folding desk and a mid-century modern office chair with its original orange upholstering. Pairs of egrets punctuate the fresh wallpaper. A modern Japanese cuckoo clock on the wall behind the desk reinforces the avian motif.
The building sits adjacent to nearly 60 city blocks of historic building stock located in the Town of Washington’s National Historic District. Very few of these buildings have been recently rehabilitated, especially of this size or significance. This rehabilitation will act as a catalyst on the central artery of the third oldest European settlement in Louisiana, a town of around 1,000 people with a strong local sense of place. This architectural jewel is being put back into commerce to enhance visitors’ experience during their stay in this historic town and allow them to stay in a piece of history that looks forward to many years ahead.
Right: The hotel lobby door on Carrière Street greets guests with the signature Hotel Klaus medallion, while a gabled canopy, reconstructed to match historic photographs, protects them from the elements on arrival.
Above left and right: Guest room amenities. The cypress table in the right photo features traditional Acadian joinery.
Below left: The dining room where the Klaus Family entertained guests was added as part of the c. 1909 addition. It now serves as the hotel’s bridal suite. A modern luminaire hangs from the center point of the distinctive original beadboard ceiling.
Saint-Luc Master Plan
TEAM: SO Studio, Joni Hammons Landscape Architect, Makemade
CLIENT: Saint-Luc French Immersion Foundation
LOCATION: Arnaudville, Louisiana
COMPLETION: 2024 (Master Plan document + website)
Saint-Luc is a non-profit entity that provides visitors and community alike with French immersive experiences in the realms of culture, economy, the arts, education, and the environment. It encourages charitable actions and provides a nurturing environment for new initiatives. Saint-Luc started as a five-day French immersion session in 2005. Since then it has evolved into an educational and cultural organization designed to perpetuate the rich Louisiana heritage that has seeded day-to-day life in bilingual Arnaudville, Louisiana, and the neighboring communities of Acadiana.
In November of 2019 Saint-Luc purchased the St. Luke General Hospital building in Arnaudville in hopes of creating a physical space of its own, the Saint-Luc French Immersion and Cultural Campus. They aimed to build on what they established over the course of 12 years, as well as draw inspiration from the French immersion structure at Université Sainte-Anne in Nova Scotia, Canada. With renovation begun, the Saint-Luc Campus was on its way to be a versatile center for French immersion, education, and cultural exchanges, offering spaces for learning, collaboration, and traditional crafts.
Arnaudville
Arnaudville is a small rural community with many local French speakers. The remoteness of this agricultural town located at the crossing of two bayous in South Louisiana makes it a perfect place for French immersion education for adults. This perfect backdrop also includes assets that add to the value of the experience such as a National Paddle Trail on Bayou Teche with a trailhead, a local brewery and artist collaboratives.
About half of the land in the town core is owned by either governments or institutions serving the greater community. This includes St-Luc’s campus and the community center. Saint Francis Regis Catholic Church owns much of the land that can connect St-Luc’s students and faculty back to the center of town and serves as a key component for creating pedestrian connections through the cemetery.
Data Collection
Arnaudville’s existing Deux Bayous Cultural District Plan served as a jumping off point for the St-Luc campus plan by categorizing the cultural assets in the Arnaudville community.
An online survey was sent to three different groups of users, the Learner, the Teacher and the Teacher-Learner in aims to gather valuable input to inform the design process. By collecting feedback on preferences, needs, and expectations, the survey helps ensure that the master plan aligns with the actual requirements and desires of the groups it will serve. Two stakeholder meetings were held where the design team received feedback from St-Luc board members and community stakeholders. This feedback, along with survey results, were incorporated into the final Campus Master Plan vision document.
15-Year Campus Plan, Two Campuses in One
Because the historic hospital is too large to serve the current needs for the St-Luc organization, yet could one day be needed as St-Luc grows, the idea emerged that the campus could be designed to accommodate both the short term needs of St-Luc and serve for another need in the community: housing. This will not only solve multiple challenges but also bring with it much needed financing in order to advance the St-Luc campus. This two-campuses-in-one idea serves as the main framework for the campus master plan. The master plan calls for St-Luc to partner with a multi-family developer to rehabilitate the historic hospital structure and add a new building while St-Luc constructs smaller scale lodging and learning space components on the remaining land. This allows the campus to grow with the organization rather than having to expend the needed capital to rehabilitate the original structure.
The campus begins to take shape because of the ability to share spaces and share costs between St-Luc and the multi-family housing component. Classrooms, parking and other amenities can be shared, making it more feasible for financing the project as well as more amenities for both components.
Program Elements on Campus
The campus plan aims to weave both the St-Luc needed program spaces with the housing and town-owned assets. The program buildings and outdoor spaces are layered on top of the circulation to create a cohesive campus that is easily understood by visitors and users.
Public Face of Campus
The public face of the campus includes a drop-off area and a sense of arrival as one crosses from the parking and stormwater management features into the campus quad.
A new gallery space and welcome center displays St-Luc cultural products and student work and doubles as a library for the Francophone community.
This area also includes an outdoor seating area for campus students, teachers, and visitors. A Petanque court allows for on-campus recreation and provides students and teachers an outdoor venue to extend campus programming.
Historic St. Luke Hospital Building
The historic St. Luke hospital building is to be rehabilitated and adaptively reused as longer-term multifamily residences, with the option of being converted into shorter term stays for students and faculty as the St-Luc program grows.
New Multi-Family Apartment Building
In order to create an economy of scale for the apartments a new two-story apartment building is placed on the angled offshoot circulation from the parking at the street corner. The new building frames a flexible open space that will serve longer-term residents and offer a place to gather.
Cabins
A grouping of new cabins is nestled in the rear corner of the campus, providing a camp-like environment for students. The faculty residences also include a “salon” or living area for students in the evenings. Smaller gathering areas are featured between the cabins, giving guests more intimate outdoor spaces to relax, study, or congregate between formal instruction.
Ateliers
Space for three atelier buildings is along both the pedestrian spine and Olive Street. This buffers the residents and separates the active area from the residential areas. These spaces accommodate specialized programming and include outdoor space to extend learning opportunities beyond the buildings.
Athletic Facilities
New Athletic facilities are proposed on the Town-owned property behind the existing community center. These facilities will serve not only visitors and residents of St-Luc, but all residents and visitors of Arnaudville. There is also ample space for a future expansion of the community center to provide more classroom or meeting spaces for both St-Luc and the broader community. An indoor sport court gym along with a tennis or basketball court and a padel court can also be incorporated with more parking towards Guidroz Street.
Pedestrian Connections
Because the St-Luc program is based on integration with community assets the campus master plan sees it necessary to look beyond the campus property lines. The mappings of these community assets and potential collaborators reveals the need for developing more pedestrian pathways in the form of midblock pedestrian allées, more shaded sidewalks and even the addition of a pedestrian bridge across Bayou Fusilier.
Environmentally Responsible Campus
The campus includes a network of stormwater management features to deal with water from storm events on-site. This helps prevent downstream flooding and provides campus visitors with dynamic outdoor spaces. Primary features include a large rain garden at the campus entrance and a series of planted swales that treat runoff from the parking areas and buildings and slow down stormwater to manage it on-site.
Native plants are used throughout the site, helping to establish a sense of place within the campus and making connections to local ecologies. These plants also offer an opportunity for campus visitors to engage with the cultural history of these plants, learning their French names and studying their historical uses by Louisiana residents.
The Saint-Luc campus will be an ideal place for continuing its offerings of French immersion experiences, educational classes, business meetings, and cultural exchanges.
École Saint-Landry Early Childhood Campus
TEAM: SO Studio
CLIENT: Sunset French Immersion Foundation
LOCATION: Sunset, Louisiana
COMPLETION: 2023
AWARDS: AIA Louisiana 2024 Award of Merit
This addition of three classrooms with service spaces to a former church building adds to the lower grade campus for a French Immersion school.
Each of the three classrooms in this edge-of-town/country project references historic one-room schoolhouses or vernacular red barn structures found in the context. The classrooms are nestled into their landscape, respectful of the historic context of their small community. Together they create a “village” of modern residential-scale spaces that aspire to be more than just an efficient container for students during the school day. The project aims to create a blend of modern architecture and traditional elements and massing, offering a nurturing and stimulating environment that creates a special and culturally significant learning experience for children.
The combination of contextual massing and modern detailing results in a “modern vernacular” architecture that creates a sense of play, exploration, and flight for children, creating a dynamic learning environment that complements the energy they bring to class each day.
The massing breaks down the scale of the building by allowing each classroom to be read as its own entity. This gives each classroom its own identity.
Service spaces, such as a central corridor, restrooms, offices, storage, and custodial spaces, connect the classroom spaces. A covered walkway (visible in photos) connects this addition to its original campus in the former church building.
The simple classroom volumes feature cathedraled ceilings below the gable roofs, enhancing the sense of volume throughout the interior spaces.
The building is clad in a rainscreen to provide enhanced protection for the building’s interior from South Louisiana’s wet climate by creating an ‘umbrella’ effect on the building envelope. Wood-composite panels and battens create a rhythm that walks along the facades of the classrooms. This plays off the board-and-batten cladding commonly encountered on barn buildings in the area.
Polycarbonate strips are distributed around the building in a bold striated rhythm. These increase the amount of light admitted into the building and allow the interior to gently glow, making this educational project a beacon and a landmark.
The polycarbonate panels stretch from floor to ceiling, illuminating the entire volume of the classroom interiors. This enhances the sense of height and expansiveness in the learning environment, encouraging the growth and development of the children who activate it. The polycarbonate material’s translucency also puts the structure of the building on display, enhancing the project as a teaching tool. Exposed wood studs are visible within the polycarbonate panels from inside the classrooms.
Large windows bring the outdoors in, providing students with constant visual contact with nature, which is proven to enhance focus and reduce stress. The school’s landscape features local vegetation such as the live oak visible in the photos.
The window openings are operable to introduce welcome fresh air into the classrooms during the temperate months. Windows were designed with careful attention to detail: Z-flashing lines up with the top and bottom plates that show through the polycarbonate.
ROYGBIV rainbow carpet tile makes the floor into an additional seating, learning, and playing surface and adds a range of color to the classrooms. The quarter-turn configuration creates a sense of rhythm, allowing the carpeting to dance across the floors.
All classrooms are equipped with smartboards and markerboards for state-of-the-art education.
Slopes in section join angles in plan to create complex geometries in the classroom spaces. Suspended light fixtures float in the ‘sky’ of the classrooms, augmenting the abundant natural light from the windows and polycarbonate panels. The result is stimulating interior spaces that are filled with light.
More than just a school, this project is a cultural hub that celebrates the French heritage of the Acadiana region it serves. Through thoughtful architectural design and a commitment to cultural education, the school enriches the lives of its students and the community, ensuring that the vibrant traditions of the Francophone world continue to thrive in South Louisiana through a building that is aware of the past while pushing into the future.
Carencro Welcome Center and Museum
TEAM: SO Studio, Lue Svendson Landscape Architect
CLIENT: City of Carencro
LOCATION: Carencro, Louisiana
COMPLETION: 2023
This project involves the restoration of a 200-year-old early Acadian cottage into a welcome center and museum for Carencro, a small city a few miles north of Lafayette.
The cottage was found enveloped in a Victorian house near the city center. The city council and a former mayor saved the cottage, purchased it, and had it moved one block from its original location. The design team led the restoration of the cottage to its former glory to what will soon open as a new, innovative cultural landmark for its city.
The design team worked with the Louisiana State Historic Preservation Office (SHPO) to preserve original elements, ensuring that the cottage’s historical integrity remains intact. Preservation work included carpenter marks, peg construction and bousillage. A new freestanding restroom facility, added to the rear of the historic cottage to serve the welcome center, evokes the traditional massing of the cottage with modern details and materials.
The pink Victorian house in which the cottage was found enveloped was moved from a site a block away to save it from demolition. The new site is a prominent corner that better welcomes people as they come off the interstate. It is located at the intersection of the main collector road for motorists as they come off the interstate and one of the main streets of the historic urban core.
The site is enclosed with a wooden picket fence made of cypress, a wood native to South Louisiana. Pickets are widely spaced both to lighten the sense of enclosure and also to provide security by introducing a porous barrier rather than an opaque one which would provide a hiding place.
The project includes historic landscaping and parking in the rear of the center. The landscaping contains native plants and traditional Acadian garden elements. Pervious paving provides a space for group events in the museum’s rear yard. Native/early adopted plant species include the Peggy Martin rose, crape myrtles, and star jasmine.
The restoration of the cottage makes a point of combining historic elements with new interventions, highlighting the qualities of one through juxtaposition with the other. On the front porch, the original cabinet (small side room) was restored at the left side.
The design team realized the original cottage had a cabinet because of the carpenter marks at the studded wall. Evidence left from pulling back soffit and fascia added during Victorian times provided further clues as to the original porch design.
Pegs, carpenter marks, and locations of studs (where they plugged into structure) made evident which historic wood members were studs as opposed to columns. Whitewash showed capitals of the three original columns. The design team could also see from carpenter marks where the studs were put in.
The original opening at the top of the steep porch stair leading to the garçonnière (boys’ room in attic) was evident in the form of an existing opening in the attic floor. The door that opens into the garçonnière is original. The chimney was added back; the design team knew it was there as it was present on the original site. The design team also knew the locations of original windows and doors based on carpenter marks in Roman numerals. If an area of wall was missing barreaux marks, that indicated an opening.
The addition of a contemporary restroom facility (visible at right in the above photo) accommodates a trailhead for local cyclists. The seams on the metal cladding on the restroom addition are complementary to the historic siding on the cottage, providing a contrasting sense of rhythm and scale, reflecting the continuum between the eras the two buildings represent.
ADA access is ensured through the project. Note the ramp at the rear entry to the historic cottage. Wooden bollards define the buildings’ yard and protect them from automobile damage. The brick pavers were taken from the 1920s Carencro High School building which was demolished in the 1970s.
Inside the cottage, the historically correct color palette includes whitewash on the walls and indigo on the ceiling. Track lighting and HVAC registers are sensitively placed, hidden behind rafters to be minimally obtrusive.
The museum’s exhibits make the richness and variety of local culture visible in one location. Exhibits range from narrative and data to images and artifacts. Graphics and signage respect the local French vernacular and are bilingual in French and English throughout the project. Interactive smartboards (visible at top right photo) add a state-of-the-art element to this 200-year-old building, allowing visitors to design their own museum experience.
Prior to this project, the City of Carencro had little organized documentation of its own history. The design team benefited from the work of committed volunteers who aided with curation. The extensive and expertly curated exhibits are a pacesetter for towns of Carencro’s size and include nature (geology, flora, wildlife); Native American and European settlement; local peoples (Acadians, Africans, Native Americans); establishment of the city; the railroad era; local legend, including Evangeline’s Gabriel; the Evangeline Downs racetrack; agriculture (ranching, farming); the French language; and festivals, music, and cuisine.
Artifacts span a broad range of materials and eras and include sweet potatoes, labels and stamps from the cooperative, railroad spikes, Acadiana brown cotton, American Indian arrowheads found along Bayou Carencro, and an accordion belonging to Avery Sampy, a famous Zydeco musician.
Above and left: The project creates an entryway from the parking area by carving out of the simple restroom massing that mimics the volume of the original Acadian cottage, in a way similar to a front porch.
Below: The building itself functions as an exhibit. Exposed areas of bousillage construction are overlaid with explanatory graphics, showcasing the technology and history behind the cottage’s architecture.
Details below, from left:
Mantelpiece at original chimney.
Operable window shutters, painted in historic green.
Garçonnière (steep stair) leading from front porch to the original boys’ room in the attic.
The Carencro Welcome Center and Museum represents a significant cultural preservation effort that strengthens the Carencro community’s identity and pride. It provides a place for current and future generations to connect with their roots and understand the heritage of their region. Residents and visitors alike will be able to learn more vividly about the local Acadian way of life, historical events, and cultural practices, having a deeper appreciation for the past.
Bicycle Lafayette Master Plan
TEAM: SO Studio, CARBO, Makemade
CLIENT: Lafayette Consolidated Government
LOCATION: Lafayette, Louisiana
COMPLETION: 2022
AWARDS: AIA Louisiana 2023 Award of Merit, ASLA Louisiana 2022 Award of Merit
The Bicycle Lafayette master plan is made up of 7 protected bicycle routes. It is comprised of approximately 50 miles, including just over 3 miles of recreational routes along coulees. The Bicycle Lafayette Master Plan was developed using strategies to build a connected, safe, comfortable and equitable bicycle system. Research was conducted in order to create a system design that would shape the City of Lafayette to be more resilient through design and ensure it is more equitable and inclusive of all regardless of socio-economic backgrounds.
To best organize the Bicycle Lafayette network, routes are color coded and connect specific areas based on data analysis. The system is also organized around a loop and spoke design, often seen in other modes of transportation and easy for users to understand.
By stitching together the fragmented community through bicycle infrastructure, the city becomes a space for a more equitable urban environment with upward mobility for often left behind communities. With the overlapping complexities, convergent issues can be confronted or even resolved.
The proposed first phase of the network is the Véloop, an 8.8 mile loop that blurs the lines between a commuter route and recreational route and connects seventeen distinct Lafayette neighborhoods.
In order to ensure that the first phasing of the Bicycle Lafayette network is complete enough to encourage its use by bicyclists, Véloop serves as the main organizing element of the network. This loop connects seventeen neighborhoods and eleven city assets, connecting Lafayette’s urban core.
A bicycle system with equitability, safety, and comfortability creates a system that is used. If the system is not used it becomes a waste of public resources and a missed opportunity for the city and its citizens and visitors.
The plan aims to better meet the goals of Bicycle Lafayette by using data and public input to inform design solutions.
Read the Bicycle Lafayette master plan document by clicking the link below.
Route Lafayette
TEAM: SO Studio, Makemade
CLIENT: Lafayette Consolidated Government
LOCATION: Lafayette, Louisiana
COMPLETION: 2022
RECOGNITION: AIA National Conference on Architecture Practicum Lecture 2022
The Route Lafayette way finding system is based on the best practices of implementing equitable and bilingual way finding in urban areas and parks. Our design approach is focused on walking, biking, and public transportation with consideration for the visually impaired. Because Lafayette, LA struggles to maintain its identity as home to a historic Cajun-Creole community, the system focuses on inclusion of the local Francophone vernacular.
Tools were used to test typography, icons, and colors for signage that can easily be seen by those with color blindness and other visual impairments.
Locations were identified of primary and secondary way finding signs and the assets to which they point, through strategies on how to categorize urban imagery.
Route Lafayette was designed to influence the way people perceive their environment and transform the urban experience. The system was developed through a paradigm that adapted theories on city imagery and used tests for insuring the inclusion of people with visual impairments.
The Route Lafayette bilingual way finding system was designed to be inclusive of minority, indigenous or heritage languages while remaining easy to understand for all.
Members of the La Place Coterie gather for a charrette with SO Studio and provide their input on preferred pedestrian routes and locations of major assets throughout their neighborhood.
Dots placed by members of the La Place community denote integral places in the neighborhood suggest locations of significance that should be included on the wayfinding maps.
LIBERTY THEATER ANNEX
TEAM: SO Studio
CLIENT: Private
LOCATION: Eunice, Louisiana
COMPLETION: 2023
The Liberty Theater opened in 1924. It served for decades as a cultural hub for Acadiana and beyond as the region’s preeminent theater and movie palace. After an initial closure in the 1980s, it reopened for live performances including the world-famous Rendez Vous des Cajuns radio and television program, until closing once more in 2020.
SO Studio worked with stakeholders and the National Park Service to restore the second-floor spaces facing the street into residential space for the building’s caretakers. The full Liberty Center is anticipated to open to the public in 2024.
Vermilion Lofts
TEAM: SO Studio
CLIENT: Vermilion Lofts, LLC
LOCATION: Lafayette, Louisiana
COMPLETION: 2019
AWARDS: AIA Louisiana 2023 Award of Merit, Current InDesign Merit Award 2023
This mixed-use building for downtown Lafayette sits at a significant gateway point into the downtown district and the national historic district of Freetown. The twenty-four dwelling units are designed as a mass that is being fractured into two by one of the stairs, and then one side is lifted and filled in by commercial space. The side that is left at ground level is then used for accessible dwellings while the program of the commercial space and the exterior stair is left more porous than the dwellings, revealing the sculptural quality of the building.
All circulation occurs on the inside of the block, surrounding a courtyard space, creating a traditional Louisiana architectural form. There is a direct access stair to Vermilion Street, which is the best pedestrian route into the heart of the downtown district. The center of the block also has parking available for tenants. The existing buildings are reused; the two-story moved to Jackson Street as a duplex with a new front that better engages the street while the metal building reused at another location.
The upper dwelling mass is clad in white metal panels with hidden fasteners that mimic the wood lap siding buildings in the area, especially in the historic Freetown district across Johnston Street. The fenestration on this upper portion is darker, creating a contrast with the white panels. The commercial spaces and the open stair are clad in large dark gray bricks with aluminum storefronts and aluminum-coated stairs and gates.
The ground floor retail activates the street during the day while at night, window shades begin to open and the upper floors come alive.
The dramatic three-story cantilever reveals how the mass containing the residential units is split and lifted.
SO Studio Office
For our very own SO Studio Office, the accent color was pulled from the firm's logo and used to accentuate the structural elements. Floor to ceiling windows allow for plenty of natural light and create a connection between the business and sidewalk traffic.
“Photography by (Sara Essex Bradley)”
Standard Title
The new office building is located on a major roadway in Lafayette in a neighborhood that is transitioning from being suburban to urban. This produces a need to bridge from arriving by car or by foot. To accomplish this the building is sited on the street at the corner with parking and rainwater detention located on the interior of the block the two masses of the office building, one focused on the transactions of property closings, the other on the legal side of the business are places along the main road. The obtuse angle of the side street meeting the main road forces itself upon the design of the two story mass at the corner.
These two masses are then connected with a glassed-in entry that can be entered from both the parking lot on the interior of the block and from the street. The angle of the corner and the need to bring the building to the street forces an angle on the building that then carries throughout the design. This angle manifests itself from the moment of entry in the sculptural ceiling at the entry points from the sidewalk and the parking lot down to the pigeon hole detail where the brick turns the corners.
A Louisiana iris rainwater garden, used for detention, is incorporated on the inside of the block and is used as a feature in one of the conference rooms that is glassed in and hangs out over the sunken garden. The garden and conference room are covered by one of the preserved live oaks.
The angle of the side street meeting the main street manifests itself from the moment of entry in the sculptural ceiling from the interior of the block, or the parking lot side. The ceiling is clad in cypress boards that are perpendicular to the side street so that when angled both in plan and in section with the roof, it creates an illusion of twisting.
The stair in the entry atrium directs the user upward into the live oaks that were preserved on the property. This is where the angle first meets the user’s experience of arriving at a closing.
Enclave Urban Design
TEAM: SO Studio
CLIENT: Enclave Development
LOCATION: Lafayette, Louisiana
COMPLETION: 2017
AWARDS: Current InDesign Silver Award
This over 90-home district in Lafayette, Louisiana, was designed to build a diverse community of people at all points in their lives. Each prototype townhouse is geared towards these various lifestyles. By mixing the conventional starter home type with apartment types and townhome types a true community can form.
The randomizing of the prototypes is then further customized with its own identity by using a matrix of materials, colors and changing doors, a sort of mass customization. To keep from being too randomized the neighborhood palette is limited to five colors and galvanized steel cladding on the upper floors and the ground floor is four different brick colors. This matrix ensures that no two homes are alike.
Tetricube Lofts
TEAM: SO Studio
CLIENT: Private
LOCATION: Lafayette, Louisiana
COMPLETION: 2018
Tetricube Lofts is located in the Enclave neighborhood, also designed by SO Studio. The three story mixed-use building contains four residential units and two commercial spaces, fronting the main square of Enclave as one of its signature buildings.
The building’s name, Tetricube, is derived from the unit shapes that create a three-dimensional version of tetris shapes from the 1980’s classic video game, Tetris. These shapes then fit together to create the cube with the puzzle pieces ever-so-slightly pulled apart in order to create roof terraces and stair switchbacks. The insides of these shapes, and the courtyard created in the middle are painted a project-defining yellow color.
The Last House
TEAM: SO Studio
CLIENT: Leigh and Mark Robson
LOCATION: Lafayette, Louisiana
COMPLETION: 2017
PUBLICATIONS: Acadiana Profile Magazine June 2022
The ceiling in the entry features the home’s original lath boards.
The clients chose a cool gray exterior paint color and white trim to accentuate the home’s gingerbread detailing. Though it originally had a 270-degree wrap-around porch, they reduced the porch’s footprint to 180 degrees to add more living space.
The previous owners divided the home into multiple units, likely during the Great Depression. Without any original blueprints to fall back on, the SO Studio team had to put the pieces back together.
Old Bank of Carencro
College Oaks
This 1970s multi-tenant office building had been renovated previously, creating an identity crisis for the building. SO Studio used its experience and methodology for historic preservation and updated the building in its second renovation, returning it to its roots while updating to new technologies such as lighting and acoustics.
The elevator core was highlighted with an orange color close to the original found behind an original sign. This core was highlighted not only through color but with new wall washing linear lights, helping with the way finding by indicating the vertical circulation. Other walls were painted bronze, creating a mode more often found in hospitality projects and future contrasting with the highlighted core. The elevator cab was re-skinned with wood veneer that matches the original doors and lighting and flooring updated.
SO Studio worked with two local artists in order to curate and commission art specific for the building. The new carpet pattern mimics the light striations cast front the new lights and the ground floor original brick pavers and matching brick tiles were restored. The design leans into the rich material palette of beautifully layer brick and wood veneers that was left from the original build.
Parc Banquette
Sonnier Residence
TEAM: SO Studio, Lue Svendson Landscape Architect
CLIENT: Russ Sonnier
LOCATION: Lafayette, Louisiana
COMPLETION: 2018
PUBLICATIONS: Vie Magazine August 2021, Louisiana Life Magazine March 2021
Typical of 1950’s America, the picture window, large chimney, and overhanging low sloped roof were brought to the front in this restoration.
Windows were replaced to follow new wind and energy codes; however, the original aluminum windows were replaced with similar aluminum sliders.
The original teal color for the shutters was color matched from the original color. The soffit and fascia were painted bronze to better define the intersection of the horizontally planed roof with the vertical plane of the chimney.
Seated in this lounge area, overlooking the Vermilion River, one can enjoy watching boats go by while sipping a cocktail made behind the home’s original bar.
Wood paneling was cleaned and touched up along with the terrazzo floors. The furniture was mostly original; however, all pieces required refinishing to bring them back to their former glory.
As many wood panels as possible were saved and repaired for the kitchen walls. The ceiling in this space was sagging several inches and the roof required major structural redesigning. The sectional sofas were original to the home but were reupholstered to add a pop of color to this magnificent sunken den.
The “three sisters,” as our firm called the original-to-the-home chairs, were reupholstered in yellow with green pillows to match the owner’s art which hangs in this living room and entryway.
The blue wall paint and rug were pulled from the terrazzo floors in the neighboring spaces.
The hearth was repaired and repointed, carpeting replaced with wood, and the yellowed wallpaper replaced.
The furniture is mostly reupholstered original. The Heywood Wakefield tables were original to the home along with the clock and figurine lamp.
The new light fixture in the dining room is a Jonathan Adler design. The colors were inspired by a mixture of original colors on the home and art pieces that the new homeowner had collected for the home.
One of the favorite rooms in the home, this pink tiled bathroom was cleaned and the tub was refinished with its original pink color. To create contrast, a navy color was chosen for the trim and cabinets while damaged pink floral wallpaper was replaced with palm printed wallpaper.
Bathrooms were tiled with 4x4 inch porcelain, iconic for the period. The above guest bathroom was painted all black to bring out the tile and let the yellow flooring and shower shine.
The above room was originally used as the main bedroom. The blue color on the walls respects the original color of the room. New wood flooring replaces the carpeting.
The original retaining wall in the backyard was preserved, while a more contemporary design with oversized stepping stones cascades into the original lower level. The different areas for entertainment on the riverfront were important not only in the 1950’s but also to the new homeowner.
ECOMAISONS
TEAM: SO Studio
CLIENT: Private
LOCATION: Lafayette, Louisiana
COMPLETION: 2012
AWARDS: Current InDesign Bronze Award
These four eco-friendly houses in Lafayette, Louisiana are designed with a local urban Creole typology in mind while referring to the craftsmen houses in their neighborhood. Sculpturally designed, four “tubes” sit upon a continuous urban wall, a historic feature in Louisiana cities. Each one rhythmically alternates in shape, giving some variation beyond color and material. These “tubes” cantilever over the wall to create upper-story galleries, an undeniable part of Louisiana historic architecture.
The inset walls of the “tubes” are stud walls sandwiched with white polycarbonate allowing plenty of natural light during the day while becoming lanterns at night that give a hint of what is happening inside each house by revealing lights on or off as well as backlighting residents as they occupy the galleries. At night the studs and diagonal bracing show through as silhouettes creating a modern abstraction of the briquettes-entre-poteaux construction used by early Louisiana colonists.
Set in a double-height space next to the open-riser stair, the kitchen becomes the focal point of the house, the modern-day “hearth” in any Louisiana home as the most social place for entertaining. The cabinets of the kitchen “continue” up the 24 foot high wall as matching wood paneling making a sort of chimney in the center of the house.
The light from a clerestory window above, as well as the polycarbonate wall in the study, casts light down the double-height space, over the stair, and into the kitchen. The double-height space also helps to create stacked ventilation for passive cooling on cool days or evenings.
As high-performance houses, they conserve energy with highly efficient windows, foam and EPS insulation, a multi-speed HVAC system, and on-demand water heating. As healthy houses, they contain only low- and no-VOC (low off-gassing) paints, flooring, and caulks; a very tight air filter and fresh air intake. As durable houses they are made with high-performance house wrap, fiber-cement boards as cladding, vinyl windows, and exterior doors, solid core interior doors, low- to no- maintenance flooring, and waterproof baseboards.

